Griffith Observatory – Medium Size Build
This is my initial build of Griffith Observatory in Los Angeles, it’s still in progress. The goal here was to do a medium size (non-micro) build – basically in-between a micro-scale and minifies-scale. I started out by planning the plate size needed and purchased a few of the rarer parts I didn’t have on-hand (mostly the tomes and corner curves).
Because the building is on a hillside with the back and side of the architecture taking up a lot of vertical height, I knew this build would take a while and need a lot of filler pieces. I wasn’t sure (and still not sure) if I’ll have enough filler pieces without making it bulkier than needed. Filler pieces are basically the 2×4, 2×6 and 2×8 bricks of lower-value colors (dark gray, brown & the misc color large bricks that can be gotten from the LEGO in-store Pick-a-Brick wall). Nobody can see the filler pieces so it doesn’t matter what color they are but the color of the ones that end up on the outside do matter – those will be a variety of tan, browns and yellows.
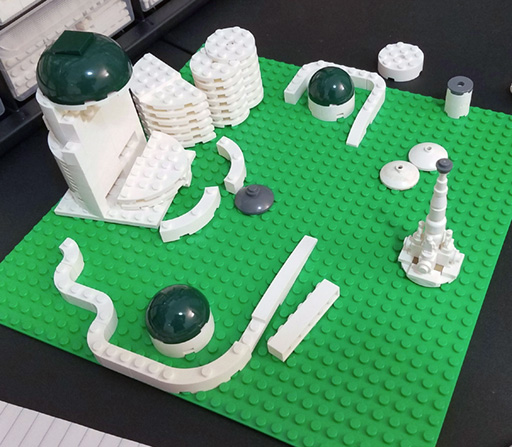
In the real building, the large dome is proportionally larger than the domes in this build but it’s close enough. The curves for the right and left slopes and stairs on the building will be tough to do – and require lot of corner curves in 2 sizes, plus a lot of sloped and curved slope bricks.
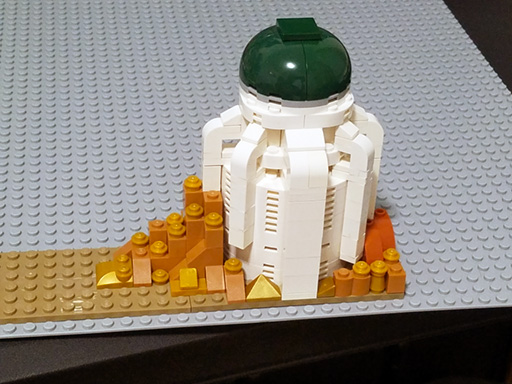
This is the back side where the main dome is. I had to come up with a clever build method using curved bricks and planning for the gap space in order to angle the 45 degree arches. Here I’m also planning and testing the landscape bricks to better simulate the hillside around the building as the build gets fleshed out.
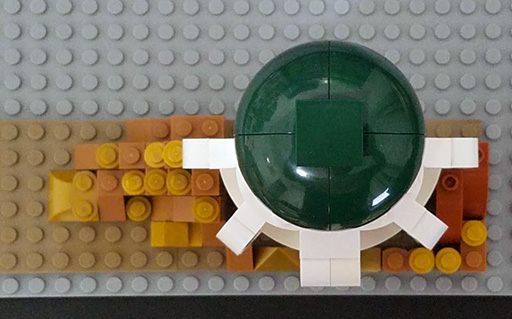
Top view of the back dome mid-progress.
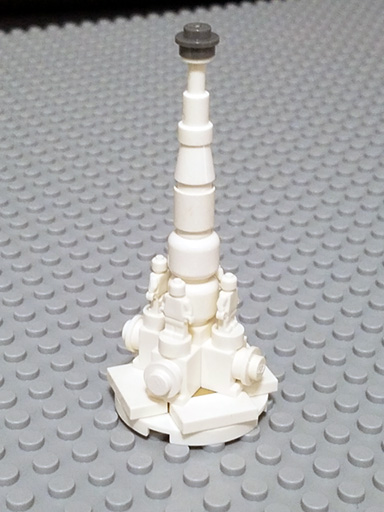
This is what I worked up for the statue in the front of the building. The real statue has 6 figures/sides but that was fairly impossible to do at this scale so I stuck with 4 and designed it to be as visually similar as possible.
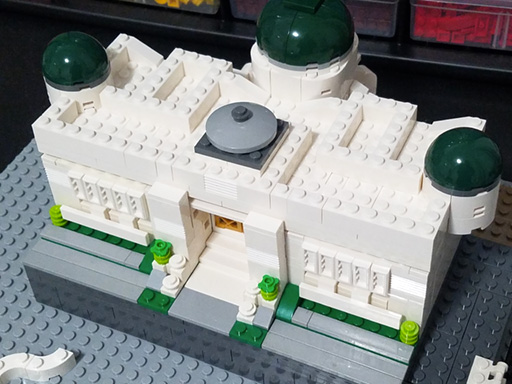
This is the near-finished main building. The front is not as representative as the real building as I would like – there’s not enough photo reference online to get that exactly right and I haven’t had time to make a visit for my own photo reference. The roof needs a little more adjustment as well. Side with the slopes/stairs is not done yet – I have to buy more curved & circular parts.
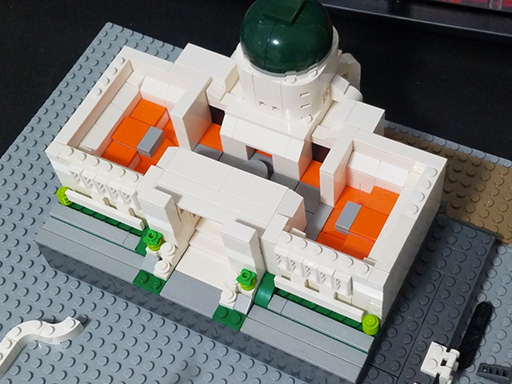
I was going to just design it as an exterior-only building but decided mid-build to make the roof removable and show at least a basic interior that structurally matched the real building without going overboard in detail (plus it gave me an excuse to use a lot of my orange tiles!) Still trying to figure out how to hinge the roof – if I can’t figure something clever out there I’ll go full tiles around the periphery and just allow the roof to sit tight on the top but be able to easily be lifted off.
This build is being done differently than my smaller builds, which makes it difficult to adjust easily as it gets fleshed out. It’s also a difficult build to do in 3D software for planning. It may turn out to be mostly a learning process which gives me ideas for a 2nd build attempt that captures the essence of the building much better with less build complexity.
While this build is still in process, I put together a micro build version.